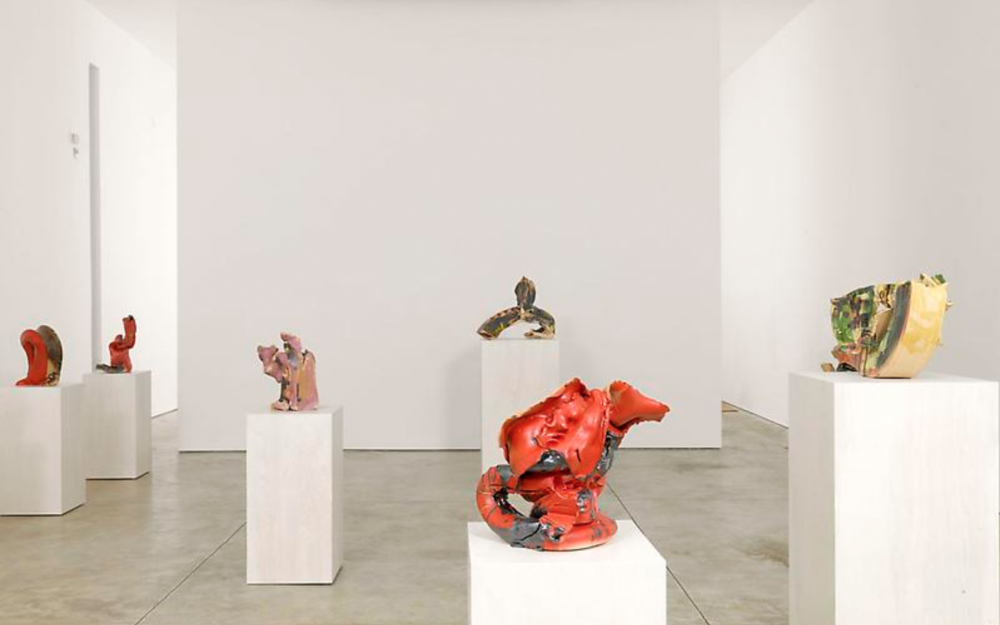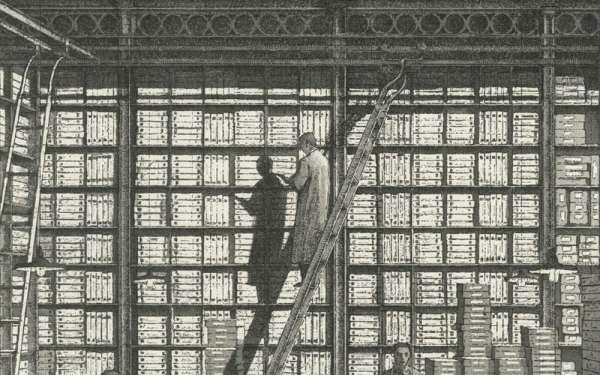Bringing Modern Architecture to New Orleans: The Legacy of Albert C. Ledner
Emily Nonko writes about Catherine Ledner and Roy Beeson’s upcoming documentary film, which tells the story of Modern architect Albert C. Ledner.

Architect Albert Ledner’s National Maritime Union Headquarters in New York, which opened in May 1964. Photo by Albert Ledner.
You’d be hard pressed to find a New Yorker who isn’t at least familiar with the striking, white nautical buildings that line a few wide blocks of Chelsea. Among squat brick townhouses, they look like nothing else in the neighborhood—or New York for that matter. One, on Seventh Avenue between 12th and 13th Streets, resembles a six-story ship, docked on the edge of the neighborhood. The other, tucked away onto 17th Street, boasts a dramatic 20-foot, sloped façade dotted with more than 100 portholes. And the third structure, which runs from 17th down to 16th Street, along the east side of Ninth Avenue, is a stark, rectangular white box of a building, also punched with a repetition of portholes.
Catherine Ledner holds particularly strong memories of all three, because the architect of each, Albert C. Ledner, is her father. “I went to college at NYU and was very familiar with my dad’s buildings and would go over and visit them. In those days—this was from ’80 to ’84—all three of those buildings were in pretty bad shape,” she says.
One of them—the six-story ship—was open as a hospital at the time. “I actually had to go there as a freshman for an emergency,” says Ledner. “I went inside that building, and it just felt really weird to be inside.”
Prior to that hospital trip, Catherine Ledner grew up surrounded by her father’s architecture in New Orleans. Albert Ledner is considered one of the American South’s first Modern architects. He studied architecture at Tulane University, graduating in 1948, and then spent time learning the Modernist craft from Frank Lloyd Wright at Taliesin, before founding his own firm in 1949. As Albert Ledner reaches his 93rd birthday, Catherine Ledner and her cousin, Roy Beeson, decided to make a documentary about the architect’s work, including more than 100 building designs. In December, the pair successfully funded a Kickstarter campaign to wrap the film and begin post-production.
The goal of their film is to shine a light on and boost awareness of the elder Ledner’s inventive architecture—a daughter’s ode to her father’s legacy. “The emotional resonance is deep for Catherine,” says Beeson. “And the film is shot through a lens that is very, very personal. We’re not doing this for us, we’re doing it for him.”
Catherine Ledner, a portrait photographer who now lives in Los Angeles, and Beeson, a photographer living in Brooklyn, began moving ahead on the project about two years ago. But, as Ledner says, “I’ve always wanted to do a film on Dad.” Beeson—who is cousins with Catherine Ledner on her mother’s side--didn’t meet her father until 2010. “Roy met my dad, and then called me and said, ‘Oh my God, we’ve got to do a film on your dad,’” Ledner says. “And I told him, I know. Let’s do it.”

Architect Albert Ledner in the back of his “Cointreau House” in New Orleans, which was designed in 1972 for Andy Leonard.
To uncover Albert Ledner’s legacy, the pair had a lot to dig into, as he worked prolifically, even early on in his career. He received a commission as a young architect to design the New Orleans headquarters for the National Maritime Union and went on to design headquarters for the union in Mobile, Baltimore, Houston, and Galveston. According to the architectural historian Kathleen Randall, “Ledner was key to creating a modern image for the Union and NMU officials believed it was the right image.”
Although many of those headquarters have since been demolished, Ledner’s most notable commission from the National Maritime Union, in New York City, still stands. The trio of maritime-inspired buildings were built in the 1950s and ’60s for the union’s largest headquarters, complimented by dormitories. After decades of disrepair and concerns of demolition, all three have since been restored, landmarked, and adapted for new uses. (The former union headquarters is now an emergency room and medical care center; the old dormitory is the chic Maritime Hotel.)
Beeson came to the project with his own memories of the New York buildings: “I was walking by the building, which is now a hotel, sometime in the ’90s,” he says. “And it’s this very interesting building with portholes, which stunned me, because I hadn’t seen anything like this. I knew of Albert Ledner, but not that he designed this. It wasn’t until I went to the public library to find out more I realized he was the architect.”
As the most recognizable designs of Albert Ledner’s extensive portfolio, the New York projects provide striking visuals in the documentary. But his work for private residential homes in New Orleans give the project a sense of intimacy. “[Our family] got to go in all the houses,” Catherine Ledner says, of her experience coming of age as her father designed homes throughout New Orleans. “We went into houses that Dad built for people with a lot of money, and we went into houses for people with so little money they barely got done.”
But Ledner infused his eccentric style into each home—“it was all about experimentation,” Catherine Ledner says, “inspired by the land and the use of the building.” It was also about playing off the living habits of his clients. Ledner famously used Cointreau bottles as decorative elements for a cocktail enthusiast on Park Island; also on Park Island is the “Ashtray House” designed for a pair of heavy smokers, with 1200 glass ashtrays installed below the roofline. (The latter house would eventually be owned by former New Orleans mayor Ray Nagin until he sold it in 2012.) One of Catherine Ledner’s favorite homes designed by her father is known as the “Round House,” designed with a tighter budget, that “reminds me of a snail…it’s a very small house but it’s wonderful,” she says.
Then there was the Lakewood South home and studio Ledner designed for his own family, where Catherine Ledner grew up and her parents still reside. The angular, glassy home, comprised of two circular wings under a 12-point-starred roof supported by buttresses, “never got boring,” Ledner says. When Beeson first saw the home, he was struck by Japanese fishing bobbers, made of transparent glass, supporting slats of wood along a spiral staircase. “There’s always that playful use of materials,” Beeson says.

Albert Ledner’s personal residence in New Orleans, designed in 1959.
Ledner continues to work, despite his age, so the documentary will very much capture his living legacy. After Hurricane Katrina, Ledner’s efforts to rebuild his home at age 82 were profiled in The New York Times. The film captures Ledner revisiting a church he designed in 1955, which was converted into a home and put on the market in 2014. The most recent buyers asked Ledner to restore the building’s original architecture—while keeping it a home—and he agreed. “Dad started doing the drawings, and still has the original drawings. He can still do algebraic formulas longhand,” Catherine Ledner says. “And we ended up getting shots of him on the job site, which was incredible.”
“What he did and continues to do is so unique,” Catherine Ledner says. “He has touched the lives of so many people.” Beeson shares the sentiment: “He did not surround himself with intellectuals. He loved meeting homeowners, the contractors, he is always open and talking to everybody.” He added, “He is proud of his buildings, but also those relationships.”
For Catherine Ledner, the film will also stand as a testament to her own relationship with her father, and his architecture. She spoke of the emotions she felt as she filmed design elements of his buildings, across the country, that resonated with her—a ceiling design in the Maritime Hotel, for example, that recalled the ceiling of her childhood home. “I expected to see all those designs, and it always made me feel good,” Ledner says. “Just like it made me feel good to walk by those buildings in New York when I was a student.”
Editor's Note
“Designing Life: The Modernist Legacy of Albert C. Ledner” is slated for release in 2017.



